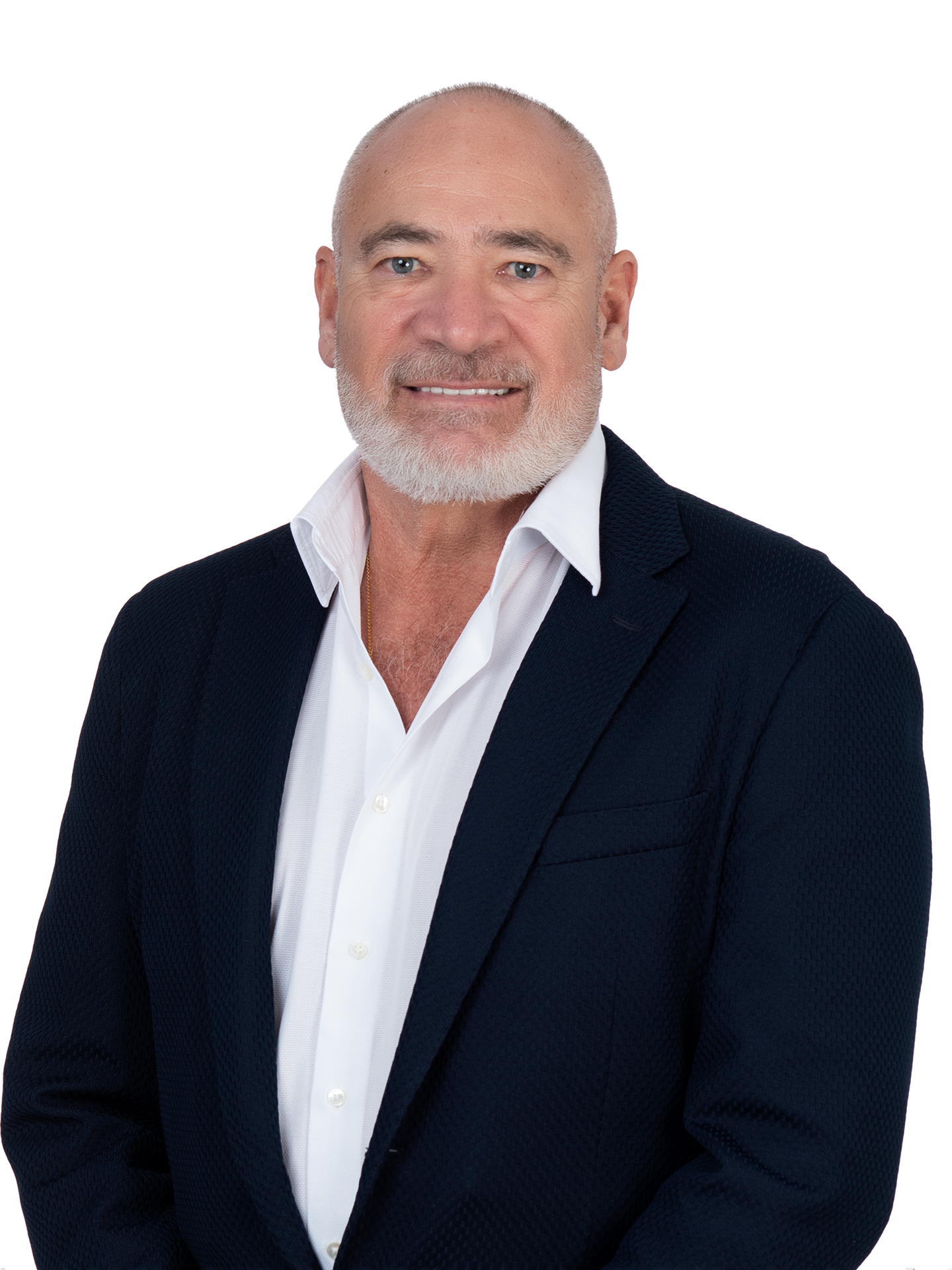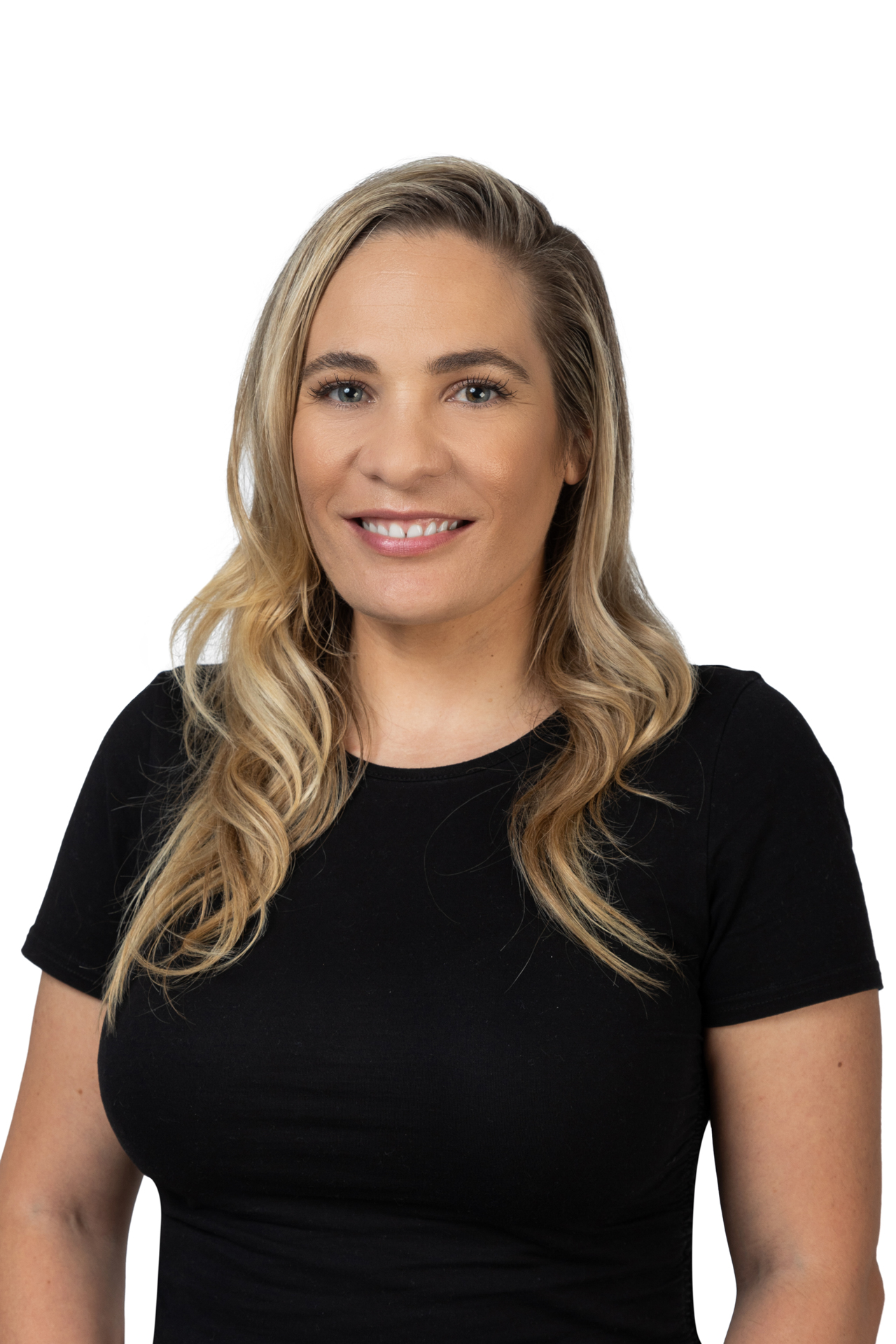This immaculately kept 2002 Seacrest built home sits atop the hill in Brandon Street with a gorgeous North Facing city outlook from upstairs.
Elegantly maintained and adoringly spacious, this unique home enjoys lofty 2.8m ceilings throughout and a perfect family floor plan. The living is so easy, parents can live upstairs comfortably with their oversized master suite and retreat, home office, multiple open plan living zones, and intercom to communicate upstairs and downstairs. Kids or guests can enjoy the downstairs with their own separate wing with bedrooms, bathroom and family living area.
The stunning granite top kitchen is the heart of the home with a large breakfast bar, dumb waiter to bring the shopping up, gas cooking, dishwasher, walk-in pantry and custom cabinetry.
Featuring 3 king sized bedrooms plus a dedicated Home Office, wine cellar, 2 family size bathrooms plus Powder, this stunning property has been loved by its owners and now its time for your family to start a new story here.
Reverse cycle air conditioning cools and heats both levels of the house, and a below ground pool also provides respite from Perth’s summer heat. Multiple sun sails keep the pool shaded for most of the day.
The rear alfresco area is perfect for entertaining with a mains gas built-in 900mm BBQ, with grill and plate cooking areas, 1400mm long granite benches on either side of the BBQ for ease of preparation and serving, plus a 120L bar fridge to keep the drinks cold!
17 solar panels are installed with a capacity of 5.5kw of solar energy. All gardens and verge are reticulated including the raised garden beds and established vegetable patch, tucked away down one side of the house.
Multiple security cameras allow for CCTV to be set up on mobile phone app.
The 6.3m wide over-width garage allows for easier access and has built in storage shelves on both side walls. Inside the garage, a workshop is fitted with extensive shelving and a useful storage room with shelves opens from the workshop attached to the garage.
There is so much more to discover at this majestic property. Please inspect the photos and floor plan to see just how much SPACE there is, and contact us for your private viewing.
Outgoings:
Council Rates: City of South Perth $3888.09 per annum 23/24 Fin Yr
Water Rates: $1929.00 per annum 23/24 Fin Yr
Green Title Home





